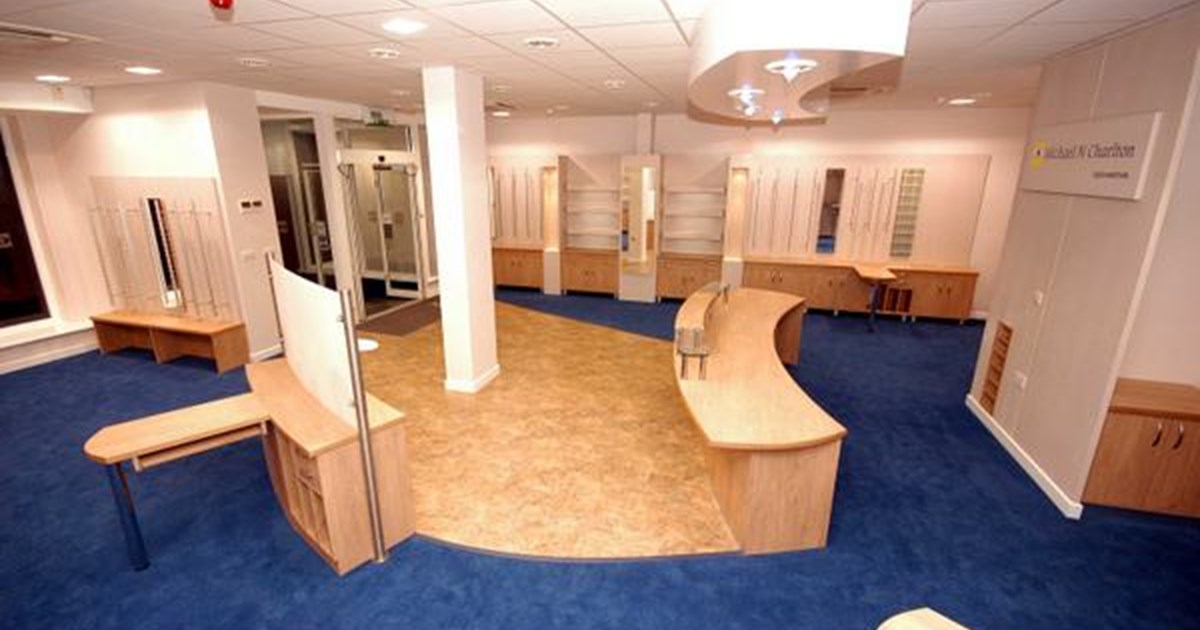MN Charlton Optometrists

Conversion, Refurbishment and extension to MN Charlton Optometrists Fishguard
Completed spring 2009
We were appointed to design, acquire planning permission, detailed building regulations and project manage this scheme through to its successful completion.
The existing Optometrists occupied #27 West Street Fishguard, with the scheme brief involving the requirement to link through to the adjacent ground floor shop. The difficulty was in ensuring that the harmony and juxtaposition between the two was enhanced and maintained.
We created a new ramped access with automatic doors leading into the new shop area, clever flooring leads you to the curved reception desk and echoing ceiling pelmet. The desk was designed to ensure that cohesion is created between the old and new shop.
New ceilings, fire alarm systems, cctv, air conditioning and new wall and floor coverings were installed throughout. We created an additional new consulting room with an automatic hi-level velux above, new unisex and disabled washroom, staff room and staff welfrare facilities. We also created an examination room and workshop area.
Lighting is controlled with clever remotes.
Integral electric roller shutter’s which flow seamlessly out from the bulhead down slotted channels ensure privacy and security during out-of-hours periods.
We used the companies ‘eye’ logo across the two new shop fronts to enhance the linkage whilst also adhering to regulations.
We feel we have designed and created a fresh, friendly and eye-catching new Optometrists.






















