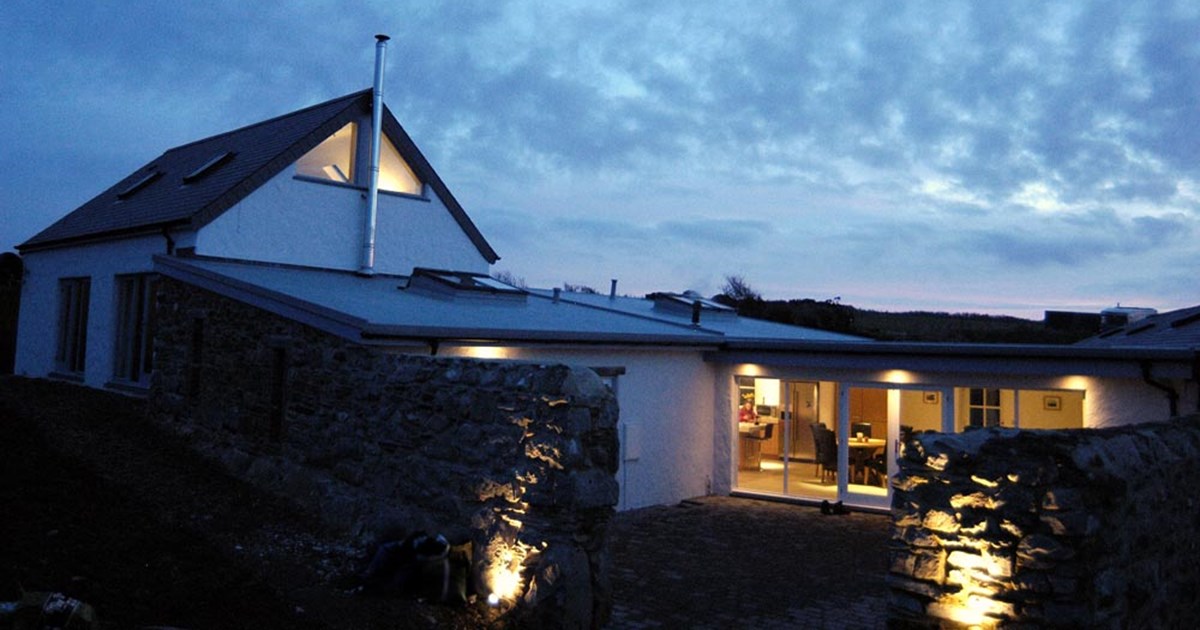Cwmwydig

Barn Conversion & Renovation
Completed Christmas 2008
Existing stone barn was extended and converted into a bespoke dynamic modern dwelling with unique features.
Space was created with a sunken basement (however we designed in a sloping wedge in the garden to create an open side to the basement) – therefore the basement feels like its a ground floor storey.
Solar panels, extra insulation help create a sustainable dwelling. Exposed Oak beams and traditional materials work well with the modern and contemporary stairs, kitchen and bathrooms.
Lots of glazing helps create natural light, comfort and warmth at the right times and in the right places.
The large apex glazing captures the wonderful coastal views.
CLIENT TESTIMONIAL:
‘Working with Tom was pleasure. He was excellent at helping us devise a brief, listening to what we wanted and then challenging us when he thought we weren’t realistic.
Tom’s proposed design of our property was beautifully creative. It was a tricky brief and yet he approached the project with wisdom, enthusiasm, care and willingness to turn a convention totally upside down.
On a project of this scale, parts of the plans were re-thought a number of times. Tom was consistently patient and willing to embrace new ideas.
Tom was totally un-phased by working with us whilst we were based in London. Tom was quick to respond to phone calls, e-mails etc.
Tom has been very helpful and generous with his time as we have had on-going questions during the build.’
Mrs. Martle, April, 2009








































