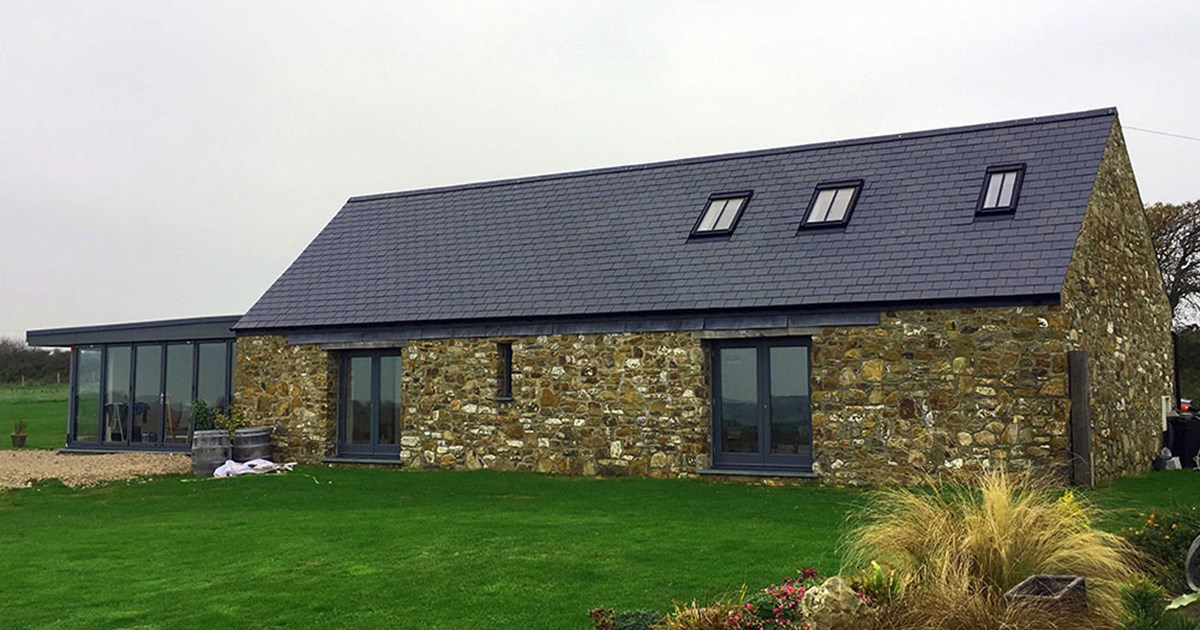Thistledown Barn

Exciting Conversion and Extension to an old barn known as Thistledown in south Pembrokeshire.
Back in 2012 - KK obtained full planning and Building regulation consent for the scheme and are currently carrying out inspections of the build in order to issue an Architect Certificate (CML Cert)
The main barn conversion looked to be as sympathetic as possible externally with traditional masonry and sash windows, the adjacent former hay style barn was also converted and where its oblique abutment occurred a corner glazed link kitchen has been formed - thus creating a reconciliation of opposites, the main barn is vernacular and this is linked with a modern link building to a contemporary converted hay barn.
Zinc roof coverings, aluminium glazing, Oak A frames, modern kitchen all feature.
Being Built in phases by local tradesmen and project managed by the clients/owners.
Due for completion by Spring 2016.
























