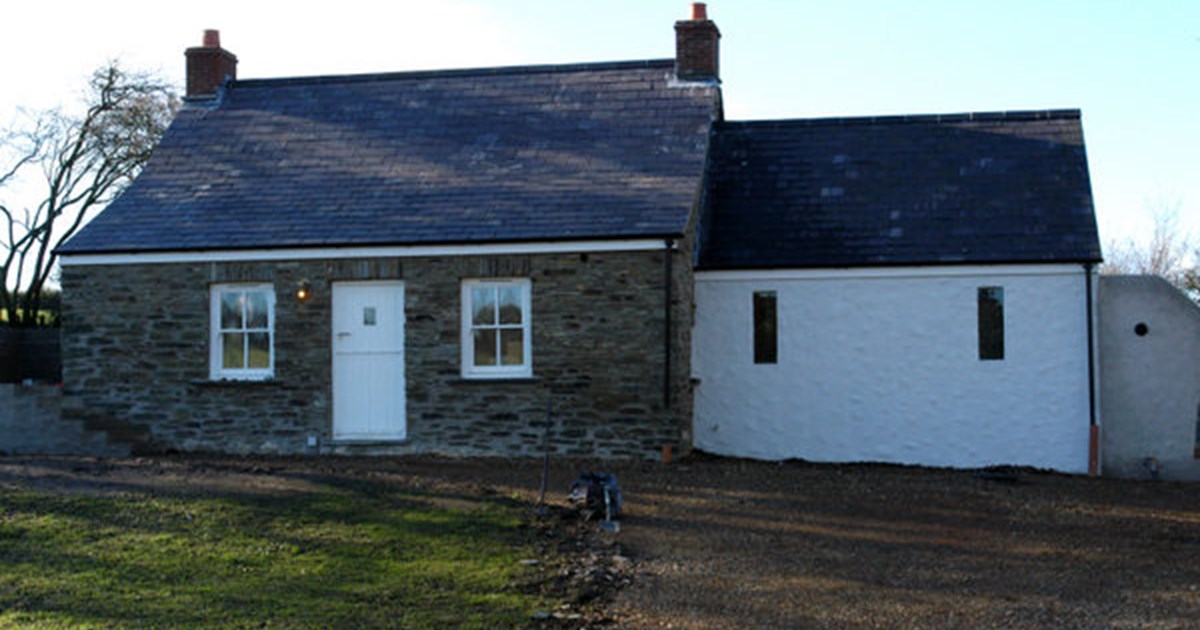Treial

Barn Conversion
Near Boncath – Started construction March 2010 – Completed Dec 2010
This Traditional Welsh barn started its much deserved refurbishment and conversion in March 2010.
Full planning was granted, for a green Oak timber glazed Sun room extension under a standing seamed lead roof which will be built on the raised garden area and will form the link between the garden and the interior.
The main original barn underwent gentle refurbishment and also received a new roof – exposed oak ‘A’ frames with a traditional lime grouted roof.
The main bedroom also had a new roof – this time covered in traditional welsh purple slates.
Rendering was chosen to be traditional, and old stone was salvaged and reused on various elevations wherever possible.
Work has already begun completing the new 220m entrance lane, which delivers visitors down the undulating lane over a small stream which crosses past the barn.
The site is surrounded by established trees, which have kept this gem hidden for so long. This was a very exciting project with many hidden features uncovered & re-used during the refurbishment.



























