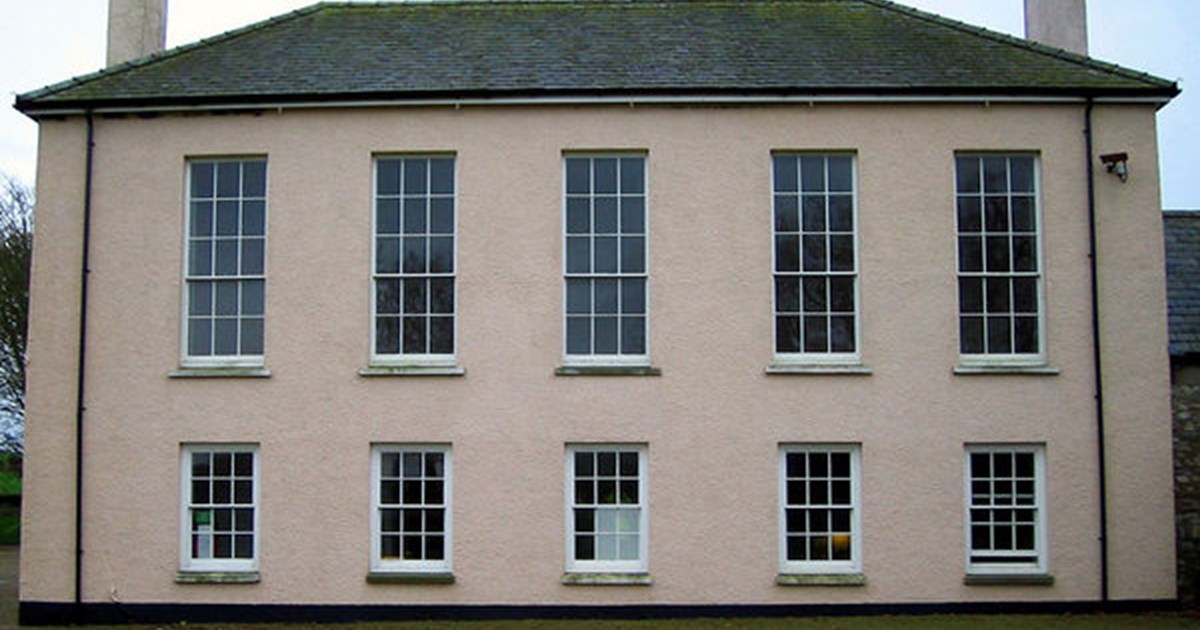Tregwynt Mansion Pembrokeshire

Survey Drawings showing existing Tregwynt Mansion
Kinver Kreations were commissioned in 2004 to prepare highly accurate CAD survey drawings of the existing buildings floor plans, sections and elevations, including a level survey of the surrounding grounds.













