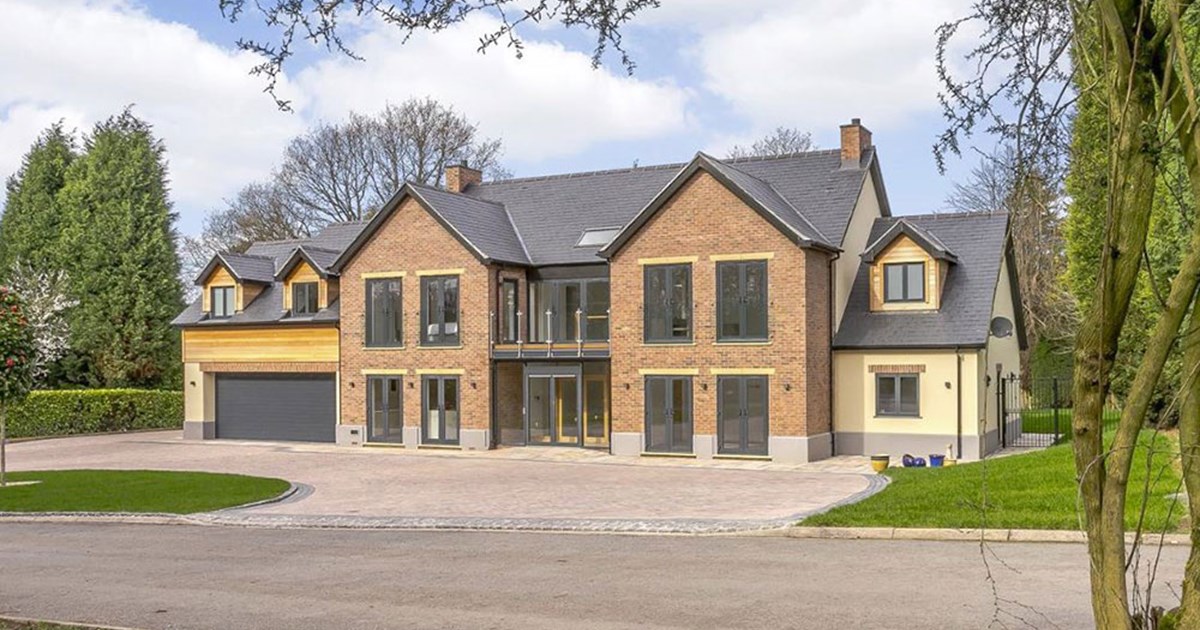Beech Gate, Little Aston Park

REPLACEMENT DWELLING
We designed, gained all planning permissions and building regulations approval for this replacement dwelling in Sutton Coldfield. We were also the Project Managers for the scheme, tendering the project and managing the scheme through to its recent completion.
A newly built majestic family home set on a grand gated road just off the prestigious Roman Road, Little Aston Park. This location carries all the prestige of this prime address within a more private setting overlooking the golf course.
The luxurious accommodation boasts 5,500 sqft arranged over two floors, There are 7 reception rooms at ground floor including gym/yoga room,cinema room and nanny suite.
The electric entrance system leads into the magnificent reception hall with gallery landing. A particular feature of the property is the 51ft open plan kitchen and family room with Siemens studio line integrated appliances, a Bora induction hob with tepan grill and filtered water system.3
The second kitchen offers additional freezer and gas hob with space for laundry appliances. There is a smaller third kitchen in the nanny suite.
The 6 bedroom suites on the first floor all incorporate en suite bathrooms fitted to an exceptional standard.The landing and two of the bedrooms leading to a balcony overlooking the golf course.
A bespoke specification of the highest quality has been applied throughout the property reflecting the nature and location of this stunning home including heated flooring, Control 4 automation to control lighting, music and security cameras throughout and an air distribution system.
The very private rear garden and terrace is a perfect space for entertaining and the large block paved driveway will provide ample parking for guests.


































