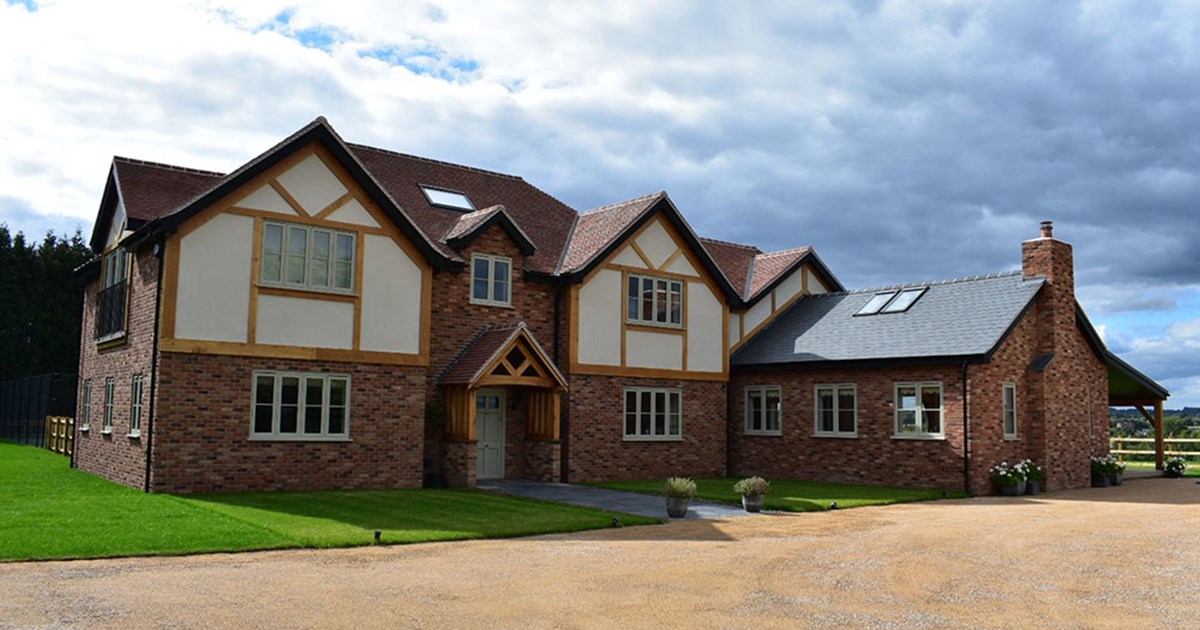Hillwood Farm | Birmingham | New Build

Recently Completed - A bespoke detached Oak Frame dwelling and detached Oak frame garage.
KK Ltd have designed this project for our clients based in Birmingham and using a local contractor to the site we are now project managing the project through to completion which is due Spring 2018.
The proposed property is a detached two-storey dwelling, with a floor area of 341 square metres
The area to the north east and north of the property will continue to provide a hard-standing parking area for use by the properties residents, with the wider existing landscaping being retained as far as possible. The areas surrounding the property provide ample amenity space, with a more private garden and tennis courts to the rear. The existing boundary treatments provide definition to the site.
The characteristics and features of the site have all been taken into consideration in the design ethos of the proposal.











































