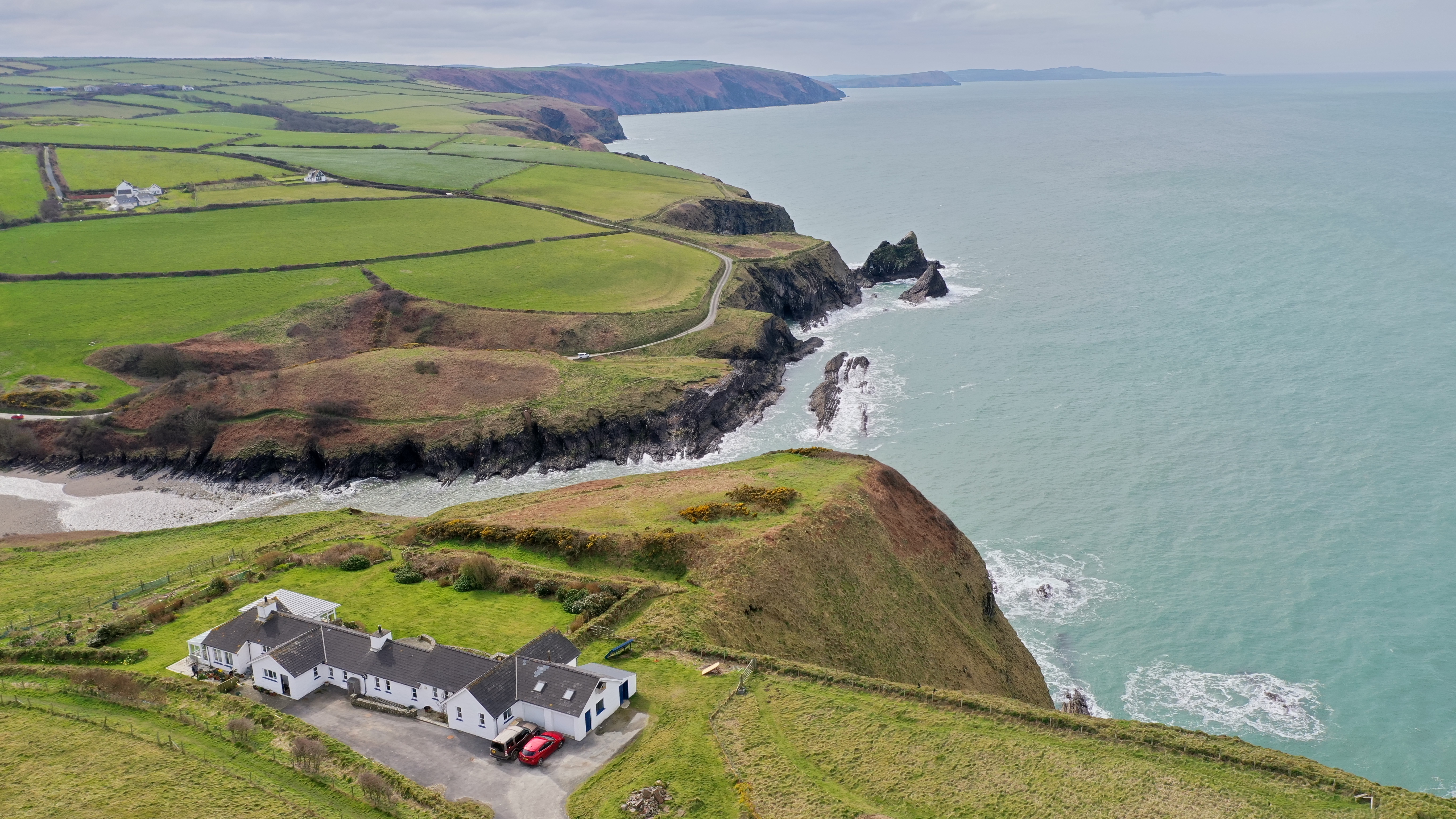Project Title

A Cliff top Replacement Dwelling.
Planning recently approved for our new replacement dwelling overlooking Ceibwr Bay near Cardigan.
This new family home is due to commence with construction taking place in Spring 2025 (further photos to be published as works are on going).
The re-development and replacement of an existing dwelling into a new high quality single storey, modern eco-dwelling incorporating the existing habitats into the design with a native coastal wildflower green roof
Existing Dwelling: The current dwelling is an ad hoc relatively modern dwelling. It has been extended on several times and has become of low architectural merit. Its highly inefficient and unsustainable and uses low quality materials. Its poorly built – even though large proportions of it have been rebuilt over the years. The current dwelling has an area of 380sqm and the Proposed dwelling has a similar ground floor area of 420sqm (including garage – plus 93 sqm first floor).
The proposal aims to create intrigue and reward; with the capturing and framing the panoramic coastal views with the intelligent use of fenestrations. The design aims to create a ‘journey’ through the property, a journey which leads the traveller naturally though the home to a final resting or destination. At the journey’s conclusion, a reward ss to be waiting. This reward is to be framed view of the dynamic and living rugged Welsh coastline, crashing waves and ever-changing sky.
The sight and sound expanse of sea is a constant presence, a perception heightened by the sound of waves breaking onto the cobble beach when there is sufficient wind to raise the swell and apparent in short, medium, and long distant views. The new dwelling must respect but also ‘speak to’ its surroundings.
Natural materials and high-quality architecture, shadow gaps and more subtle colourings which echo its habitat will create a home which fits perfectly on the site. A home for the future.
This proposal aims to create shelter and Intimacy from the harsh coastal environment. Whilst it puts the occupants in close relationship with coast, regardless of where they are in the building.
a. This proposal seeks to provide a new modern and innovative replacement dwelling on this site. It will utilis high quality materials, modern glazing, and green roof technology to assist in minimising the visual appearance of the dwelling.
b. Imperatively, the design aims to ensure that the sight and sounds of breaking waves down on the beach can be seen from the main feature living/day room.
d. The house design and materials chosen help blend the home into the landscape. The linear lines and stepped elevation aim to echo the current homes proportions, we are proposing using traditional materials, aluminium windows, zinc, native sedums/grasses/living roof - all certainly enhance the buildings aesthetics and help the building sit more comfortably within the landscape.


















