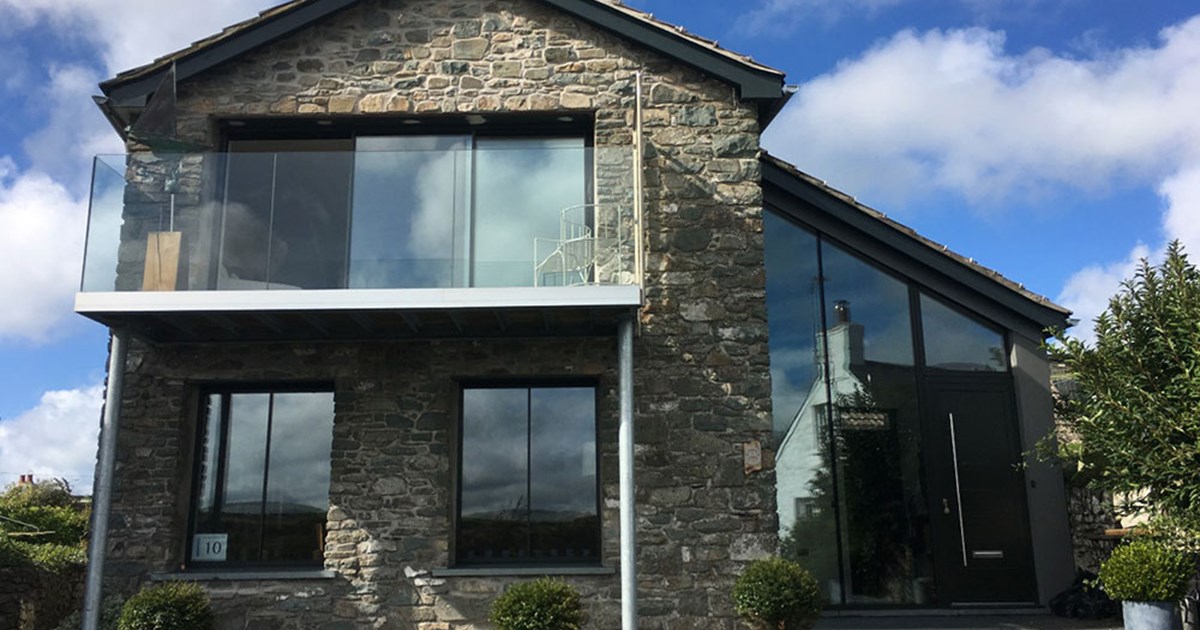Penyaber Solva Extension

8 PEN Y ABER SOLVA
Conversion and improvement to a 1970's style relatively bland building. Bringing it into the current era. New cladding (oak) over the painted brick, more traditional sash windows, a modern glazed replacement side extension, internal modifications, stunning feature entrance.
A high quality scheme - finished to with no detail not considered.
Extra space created where none thought possible, beautiful finishes and now a building that fits the National Parks vision for the Conservation area and historic landscape of Solva.
The magnificent views of Solva harbor are captured now from the new cantilevered balcony and large sliding doors.
















