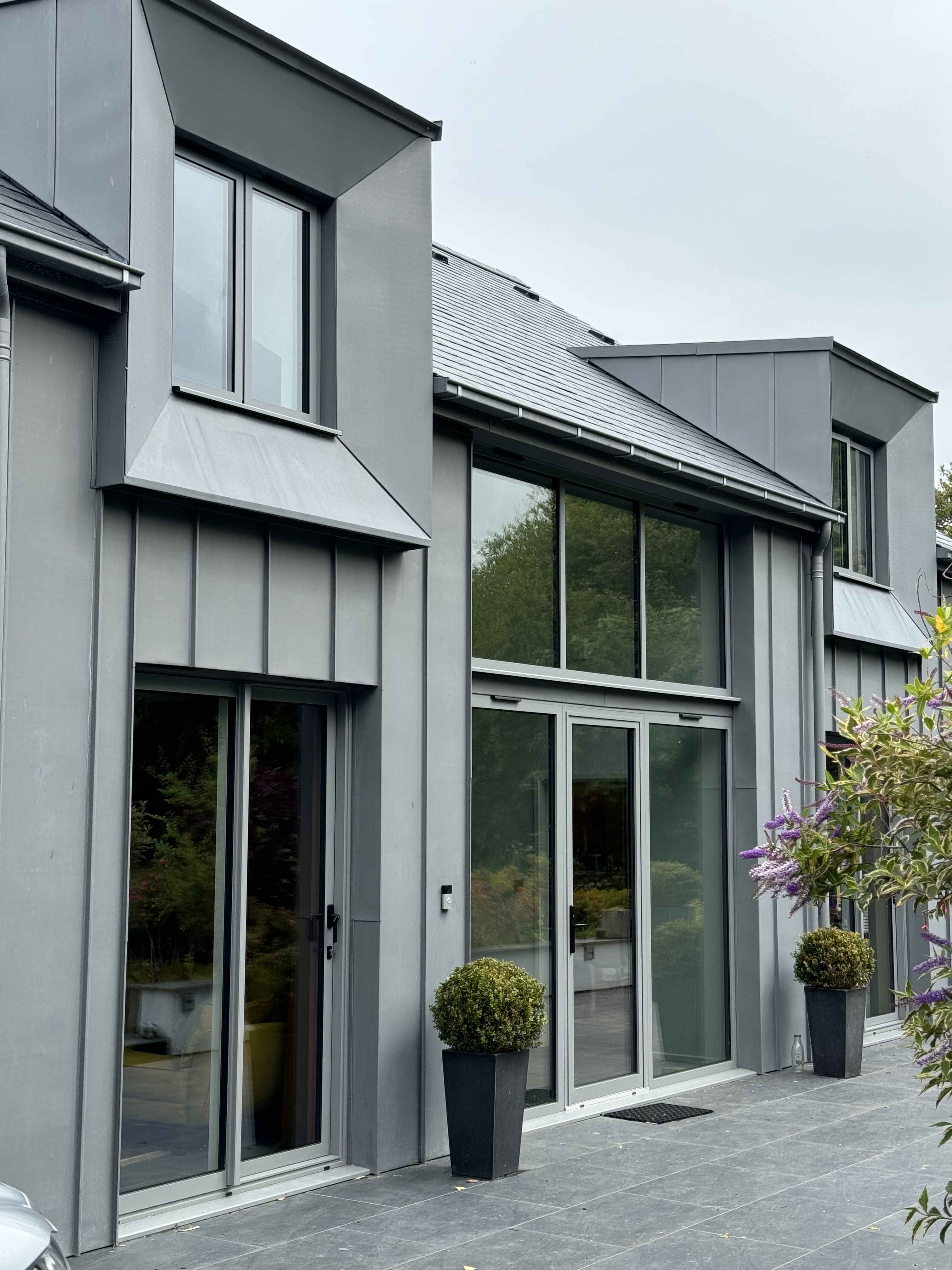Replacement Dwelling

1980s style dwelling demolished to make way for new bespoke dwelling.
A design of two sides, south facing front elevation which fronts a private garden has a standing seam VMZinc cladding feature facade with wedge box dormers and large wall of glass to great at the entrance.
Estuary facing elevation with a more traditional arrangement of proportions and materials, features zinc clad roof forming side wings, arranged around the host dwelling of slate roof, slate hanging facades and large fenestrations heavily framed.
Open plan internal space, with feature cantilevered stair case, double height vaulted ceiling and floating landing leads through a secret pocket door to the open plan kitchen, curved feature slate stone wall, and connected vaulted ceiling living room.
The windows and doors connect to the coast - and frame views of the estuary and Newport Beach.
A stunning home.




































